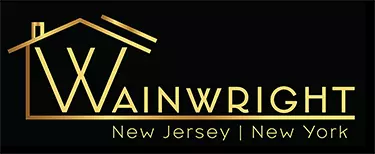478 Charlestown Rd Bethlehem Twp., NJ 08827
Open House
Sat Sep 06, 1:00pm - 3:00pm
Sun Sep 07, 1:00pm - 3:00pm
UPDATED:
Key Details
Property Type Single Family Home
Sub Type Single Family
Listing Status Coming Soon
Purchase Type For Sale
MLS Listing ID 3984151
Style Colonial, Custom Home
Bedrooms 6
Full Baths 3
HOA Y/N No
Year Built 1973
Annual Tax Amount $12,436
Tax Year 2024
Lot Size 1.150 Acres
Property Sub-Type Single Family
Property Description
Location
State NJ
County Hunterdon
Rooms
Basement Bilco-Style Door, Finished-Partially
Master Bathroom Stall Shower
Master Bedroom 1st Floor, Full Bath
Dining Room Formal Dining Room
Kitchen Eat-In Kitchen
Interior
Interior Features CODetect, SmokeDet, StallShw, TubShowr
Heating Electric
Cooling Central Air, House Exhaust Fan
Flooring Tile, Vinyl-Linoleum, Wood
Fireplaces Number 2
Fireplaces Type Family Room, Insert, Living Room, Wood Burning
Heat Source Electric
Exterior
Exterior Feature CedarSid
Parking Features Garage Door Opener, Oversize Garage
Garage Spaces 2.0
Utilities Available Electric
Roof Type Asphalt Shingle
Building
Lot Description Level Lot, Open Lot, Wooded Lot
Sewer Septic
Water Well
Architectural Style Colonial, Custom Home
Schools
Elementary Schools T.B.Conley
Middle Schools E. Hoppock
High Schools N.Hunterdn
Others
Senior Community No
Ownership Fee Simple


