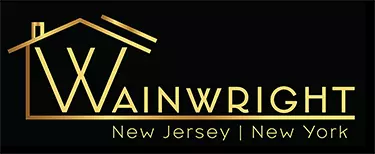For more information regarding the value of a property, please contact us for a free consultation.
54 Edmund Way Middletown, NJ 07748
Want to know what your home might be worth? Contact us for a FREE valuation!

Our team is ready to help you sell your home for the highest possible price ASAP
Key Details
Sold Price $1,185,358
Property Type Condo
Sub Type Condominium
Listing Status Sold
Purchase Type For Sale
Square Footage 3,099 sqft
Price per Sqft $382
Municipality Middletown (MID)
Subdivision Middletown Walk
MLS Listing ID 22529163
Sold Date 10/02/25
Bedrooms 4
Full Baths 3
Half Baths 1
HOA Fees $418/mo
HOA Y/N Yes
Property Sub-Type Condominium
Source MOREMLS (Monmouth Ocean Regional REALTORS®)
Property Description
Your dream home is waiting. The community is situated just minutes away from shopping, dining, and entertainment. Interior selections have been chosen by our Design Studio professionals! 7 inch hardwood flooring, Quartz kitchen countertop, Kitchen Aid appliance package including refrigerator and washer/dryer. The open-concept kitchen, great room, and dining room are ideal for entertaining. The appealing primary bedroom suite boasts a lavish bath and ample closet space. Flex space on the first floor could be used as an office or a yoga room—the possibilities are endless. The rear deck provides ample space for outdoor entertainment. Schedule an appointment today to learn more about this stunning home!
Location
State NJ
County Monmouth
Area Middletown
Direction Use GPS Address 100 Augustus Drive, Middletown NJ 07748
Rooms
Basement Finished
Interior
Interior Features Ceilings - 9Ft+ 1st Flr, Ceilings - 9Ft+ 2nd Flr, Dec Molding, Recessed Lighting
Heating Natural Gas, Forced Air, 2 Zoned Heat
Cooling Central Air, 2 Zoned AC
Flooring Engineered Hardwood, Wood
Fireplaces Number 1
Fireplace Yes
Laundry Laundry Tub
Exterior
Exterior Feature Underground Sprinkler System, Lighting
Parking Features Direct Access, Double Wide Drive, Driveway
Garage Spaces 2.0
Pool Common, In Ground
Amenities Available Tennis Court(s), Management, Association, Exercise Room, Community Room, Swimming, Pool, Common Area, Jogging Path, Landscaping, Playground
Roof Type Shingle
Porch Deck
Garage Yes
Private Pool Yes
Building
Sewer Public Sewer
Water Public
Structure Type Underground Sprinkler System,Lighting
New Construction Yes
Schools
Elementary Schools Bayview
Middle Schools Bayshore
High Schools Middle North
Others
Pets Allowed Dogs OK, Cats OK
HOA Fee Include Common Area,Exterior Maint,Lawn Maintenance,Mgmt Fees,Pool,Rec Facility,Snow Removal
Senior Community No
Pets Allowed Dogs OK, Cats OK
Read Less

Bought with RE/MAX Revolution
GET MORE INFORMATION




