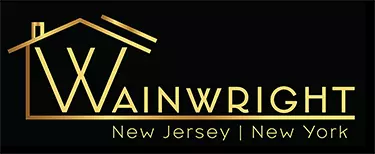70 Hampton Rd Chatham Twp., NJ 07928

Open House
Fri Dec 05, 1:00pm - 3:00pm
Sat Dec 06, 12:00pm - 4:00pm
Sun Dec 07, 12:00pm - 4:00pm
UPDATED:
Key Details
Property Type Single Family Home
Sub Type Single Family
Listing Status Coming Soon
Purchase Type For Sale
Square Footage 3,146 sqft
Price per Sqft $508
Subdivision Wickham Woods
MLS Listing ID 3999544
Style Colonial
Bedrooms 5
Full Baths 3
Half Baths 1
HOA Y/N No
Year Built 1976
Annual Tax Amount $22,563
Tax Year 2024
Lot Size 0.460 Acres
Property Sub-Type Single Family
Property Description
Location
State NJ
County Morris
Zoning R-3
Rooms
Family Room 14x13
Basement Finished-Partially, Full
Master Bathroom Stall Shower
Master Bedroom 1st Floor, Full Bath
Dining Room Formal Dining Room
Kitchen Eat-In Kitchen, Separate Dining Area
Interior
Interior Features Blinds, CODetect, FireExtg, CeilHigh, Skylight, SmokeDet, StallShw, StallTub, WlkInCls
Heating Gas-Natural
Cooling 1 Unit
Flooring Wood
Fireplaces Number 1
Fireplaces Type Family Room, Gas Fireplace
Heat Source Gas-Natural
Exterior
Exterior Feature Brick, Vinyl Siding
Parking Features Attached Garage, Garage Door Opener, Garage Parking, Pull Down Stairs
Garage Spaces 2.0
Utilities Available Gas-Natural
Roof Type Asphalt Shingle
Building
Lot Description Backs to Park Land, Level Lot
Sewer Public Sewer
Water Public Water
Architectural Style Colonial
Schools
Elementary Schools Southern
Middle Schools Chatham
High Schools Chatham
Others
Pets Allowed Yes
Senior Community No
Ownership Fee Simple

GET MORE INFORMATION




