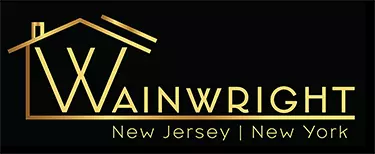12 Birchwood Drive #A Whiting, NJ 08759

UPDATED:
Key Details
Property Type Single Family Home
Sub Type Adult Community
Listing Status Active
Purchase Type For Sale
Square Footage 1,184 sqft
Price per Sqft $219
Municipality Manchester (MAC)
Subdivision Crestwood 5
MLS Listing ID 22534963
Style Custom,Ranch,Attached Duplex
Bedrooms 2
Full Baths 2
HOA Fees $174/mo
HOA Y/N Yes
Year Built 1979
Annual Tax Amount $3,064
Tax Year 2025
Lot Size 5,227 Sqft
Acres 0.12
Lot Dimensions 48 x 110
Property Sub-Type Adult Community
Source MOREMLS (Monmouth Ocean Regional REALTORS®)
Property Description
Location
State NJ
County Ocean
Area Whiting
Direction Wranglerbrook to Spring dr.. Left Birchwood Dr.
Rooms
Basement Crawl Space
Interior
Interior Features Attic, Attic - Pull Down Stairs, Wall Mirror
Heating Electric, Baseboard
Cooling Central Air
Flooring Laminate
Inclusions Outdoor Lighting, Washer, Blinds/Shades, Ceiling Fan(s), Dishwasher, Dryer, Electric Cooking, Light Fixtures, Microwave, Stove, Refrigerator, Attic Fan, Garage Door Opener
Fireplace No
Window Features Bay/Bow Window
Exterior
Exterior Feature Underground Sprinkler System
Parking Features Concrete, Double Wide Drive, Driveway
Garage Spaces 1.0
Amenities Available Association, Clubhouse
Roof Type Shingle
Porch Patio
Garage Yes
Private Pool No
Building
Lot Description Back to Woods, Oversized
Sewer Public Sewer
Water Public
Architectural Style Custom, Ranch, Attached Duplex
Structure Type Underground Sprinkler System
Schools
Middle Schools Manchester Twp
High Schools Manchester Twnshp
Others
Pets Allowed Dogs OK, Cats OK
HOA Fee Include Trash,Snow Removal
Senior Community Yes
Tax ID 19-00075-120-00050
Pets Allowed Dogs OK, Cats OK

GET MORE INFORMATION




