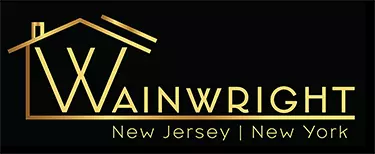1024 Mayflower Ct Bridgewater Twp., NJ 08836

Open House
Sun Nov 02, 1:00pm - 4:00pm
UPDATED:
Key Details
Property Type Single Family Home
Sub Type Single Family
Listing Status Active
Purchase Type For Sale
Subdivision Martinsville
MLS Listing ID 3995360
Style Expanded Ranch
Bedrooms 5
Full Baths 3
Half Baths 1
HOA Y/N No
Year Built 1963
Annual Tax Amount $10,752
Tax Year 2024
Lot Size 0.960 Acres
Property Sub-Type Single Family
Property Description
Location
State NJ
County Somerset
Rooms
Family Room 28x12
Basement Finished, Full, Walkout
Master Bedroom 1st Floor, Full Bath
Dining Room Formal Dining Room
Kitchen Eat-In Kitchen
Interior
Interior Features CODetect, SmokeDet, TubShowr
Heating Electric, Gas-Natural
Cooling Window A/C(s)
Flooring Tile, Vinyl-Linoleum, Wood
Fireplaces Number 1
Fireplaces Type Living Room, Wood Burning
Heat Source Electric, Gas-Natural
Exterior
Exterior Feature Wood Shingle
Parking Features Attached Garage, Garage Door Opener
Garage Spaces 2.0
Utilities Available Electric, Gas-Natural
Roof Type Asphalt Shingle
Building
Lot Description Cul-De-Sac, Stream On Lot, Wooded Lot
Sewer Public Sewer, Sewer Charge Extra
Water Well
Architectural Style Expanded Ranch
Schools
Elementary Schools Crim
Middle Schools Bridg-Rar
High Schools Bridg-Rar
Others
Senior Community No
Ownership Fee Simple

GET MORE INFORMATION




