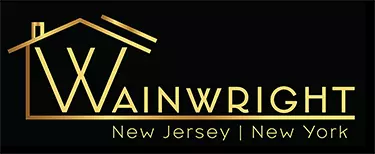18 East Dr Livingston Twp., NJ 07039
Open House
Sat Sep 06, 2:00pm - 4:00pm
Sun Sep 07, 2:00pm - 4:00pm
UPDATED:
Key Details
Property Type Single Family Home
Sub Type Single Family
Listing Status Active
Purchase Type For Sale
MLS Listing ID 3984707
Style Ranch
Bedrooms 4
Full Baths 4
Half Baths 1
HOA Y/N No
Year Built 1951
Annual Tax Amount $21,610
Tax Year 2024
Lot Size 0.570 Acres
Property Sub-Type Single Family
Property Description
Location
State NJ
County Essex
Rooms
Family Room 18x14
Basement Finished
Master Bathroom Stall Shower
Master Bedroom Full Bath, Walk-In Closet
Dining Room Formal Dining Room
Kitchen Center Island, Eat-In Kitchen, Pantry, Separate Dining Area
Interior
Interior Features Blinds, CODetect, CeilCath, Drapes, FireExtg, CeilHigh, SmokeDet, TubShowr, WlkInCls
Heating Gas-Natural
Cooling 2 Units
Flooring Tile, Wood
Fireplaces Number 2
Fireplaces Type Family Room, Living Room
Heat Source Gas-Natural
Exterior
Exterior Feature Vinyl Siding
Parking Features Attached Garage
Garage Spaces 2.0
Utilities Available Electric, Gas-Natural
Roof Type Asphalt Shingle
Building
Lot Description Level Lot
Sewer Public Sewer
Water Public Water
Architectural Style Ranch
Schools
Elementary Schools Burnet
Middle Schools Heritage
High Schools Livingston
Others
Senior Community No
Ownership Fee Simple




