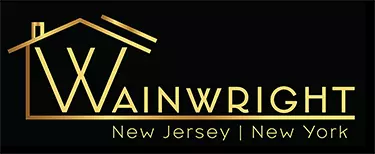2502 Privet Way Bernards Twp., NJ 07920
OPEN HOUSE
Sat May 17, 12:00pm - 2:00pm
UPDATED:
Key Details
Property Type Townhouse
Sub Type Townhouse-End Unit
Listing Status Active
Purchase Type For Sale
Square Footage 1,313 sqft
Price per Sqft $312
Subdivision The Cedars
MLS Listing ID 3963338
Style Multi Floor Unit, Townhouse-End Unit
Bedrooms 1
Full Baths 1
Half Baths 1
HOA Fees $337/mo
HOA Y/N Yes
Year Built 1992
Annual Tax Amount $6,802
Tax Year 2024
Property Sub-Type Townhouse-End Unit
Property Description
Location
State NJ
County Somerset
Zoning Residential
Rooms
Basement Slab
Master Bathroom Stall Shower And Tub
Master Bedroom Full Bath
Dining Room Formal Dining Room
Kitchen Eat-In Kitchen, Pantry, Separate Dining Area
Interior
Interior Features CODetect, FireExtg, SmokeDet, StallTub
Heating Gas-Natural
Cooling 1 Unit, Central Air
Flooring Laminate, Tile
Fireplaces Number 1
Fireplaces Type Living Room
Heat Source Gas-Natural
Exterior
Exterior Feature Vinyl Siding
Parking Features Attached Garage
Garage Spaces 1.0
Pool Association Pool
Utilities Available All Underground, Electric, Gas-Natural
Roof Type Asphalt Shingle
Building
Lot Description Open Lot
Sewer Public Sewer
Water Public Water
Architectural Style Multi Floor Unit, Townhouse-End Unit
Schools
Elementary Schools Liberty C
Middle Schools W Annin
High Schools Ridge
Others
Pets Allowed Yes
Senior Community No
Ownership Fee Simple
Virtual Tour https://my.matterport.com/show/?title=0&mls=2&brand=0&m=uvYAGXi1QTT&brand=0




